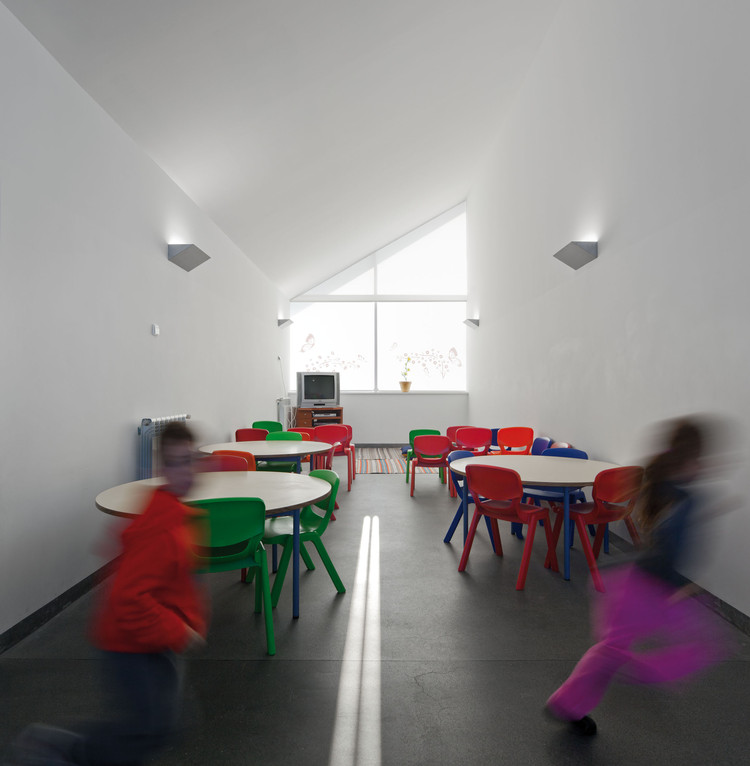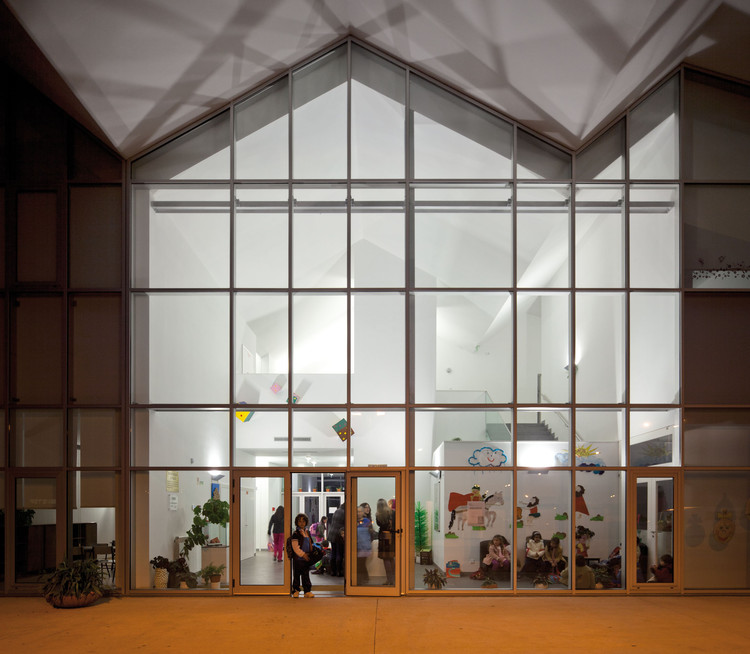

Text description provided by the architects. Standing on a promontory, with a unique view of its surroundings, is the Vilela school. Like a temple, this building has a strong presence in the built environment, giving it structure and a point of reference.



Given the location and its prominence in the landscape, the design of this school was influenced by a desire for transparency. It was therefore designed as a glass body that is dominated by a sinuous roof, which simultaneously unifies, integrates and characterises the entire structure.

With its strikingly dramatic design, this school represents the search for a degree of de-materialisation of the structure. This is achieved through the use of glass, which creates a flexible, almost graphic line of light and shadow that typifies the entire façade of this school.

It has its own language that veers away from a need for consensus and passiveness. The aim is to achieve a school that stands out, an active space that is open to participation and change, thus stimulating, developing abilities and awakening feelings. It is a flexible space, open to the local community and their future appropriation of it.





























